 |
 |
MATERIALS |
STANDARD SIZES |
INSTALLATION PROCESS |
ALUMINIUM SECTIONS |
|
We use 445mm deep by 16mm thick white melamine board as
standard. The finish on this board is called 'velvet'. |
The top shelf will sit at approximately 1950mm high off
the floor unless noted on plans otherwise. |
We use your existing walls, floor and ceiling and finish new robe to these – this means you will see these walls / floor / ceiling inside the new robe. We do not line the wardrobe walls, floor or ceiling unless noted on plans. |
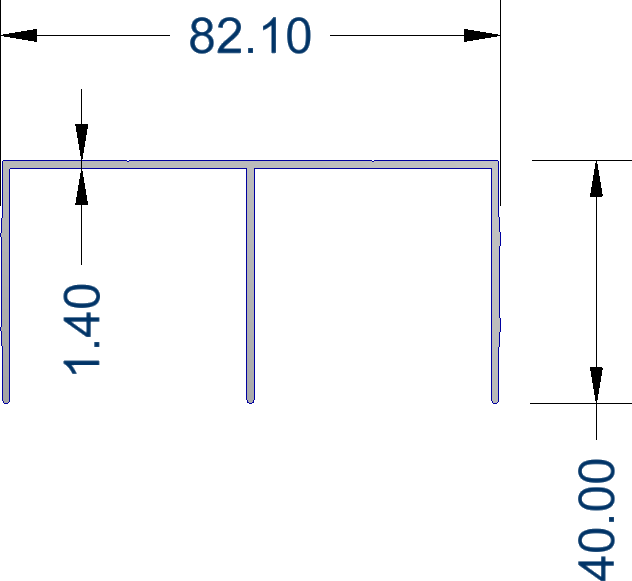 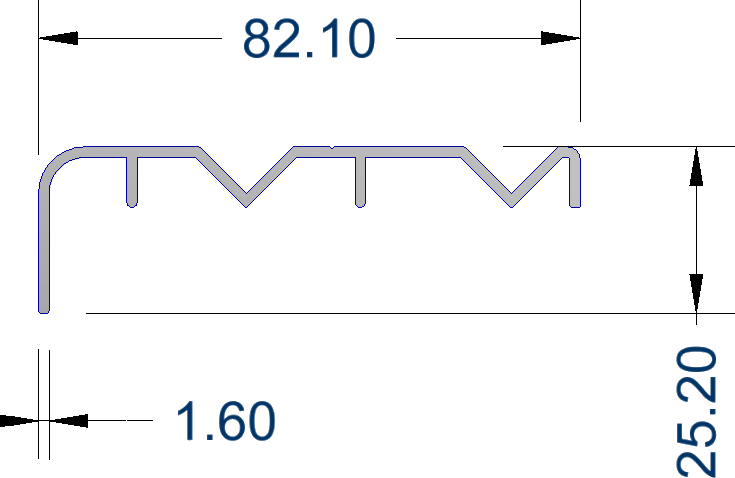
These will be in powder coated form, except for bright
silver which is anodized. |
|
|
These create a new side wall for the end/s of the robe
if required. The End Panels go from floor to ceiling. |
Standard drawer sizes are 450mm wide x 200mm high x
380mm deep. Any other size is considered custom made. |
We will cut slots into your existing timber work and cornices, so the robe looks ‘built in’. |
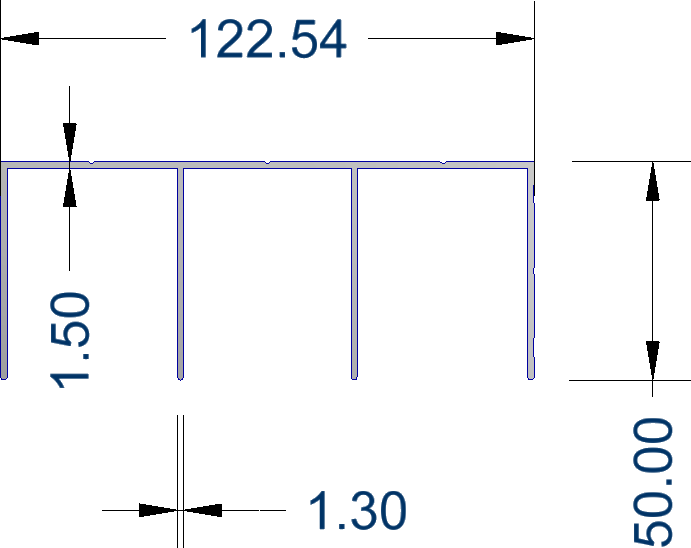 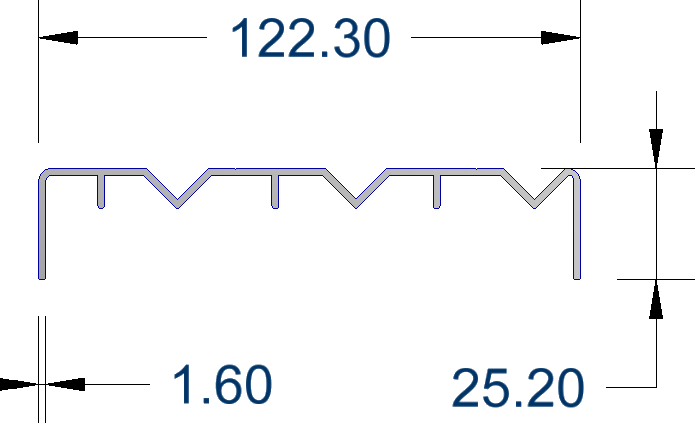
This system is great to allow two thirds access to the
robe. |
|
|
Dividers go from floor to underside of top shelf. |
Standard shelving unit width is 476mm wide x 445mm deep x 16mm thick. White melamine board. |
Above the doors to ceiling we finish with a white bulkhead or cornice (subject to availability) if requested (no painting of cornices included). |
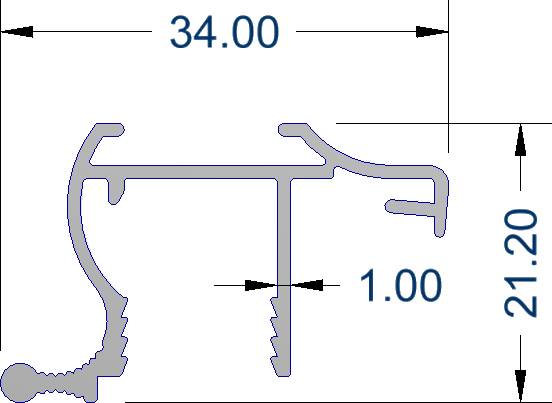
These go down both sides of the sliding door. |
|
|
Bulkheads go above the sliding doors and finish to the
ceiling. |
Standard basket sizes are 440mm wide x 185mm high x
400mm deep. |
We try our best to fit your new robe as best we can to
your existing walls, floor and ceiling. It may appear that our install
is not ‘square‘ if your existing structure is not square, plumb and
level to start with. We may install side infills to the internals to
accommodate out of plumb walls, where a drawer unit or shelving unit
finishes against a wall. |
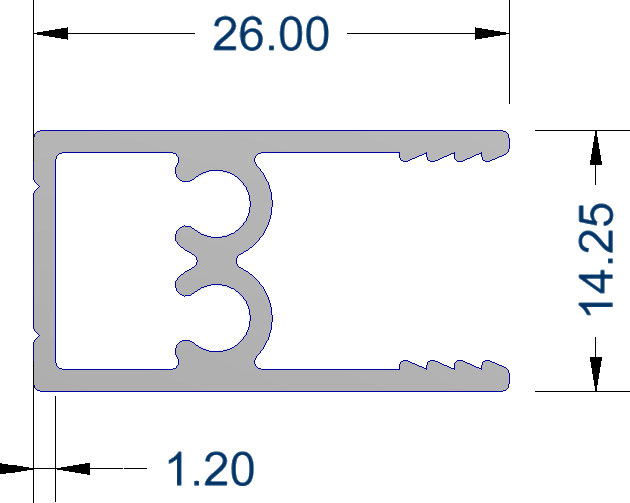
The rails go between the stiles on the top and bottom of
door. |
|
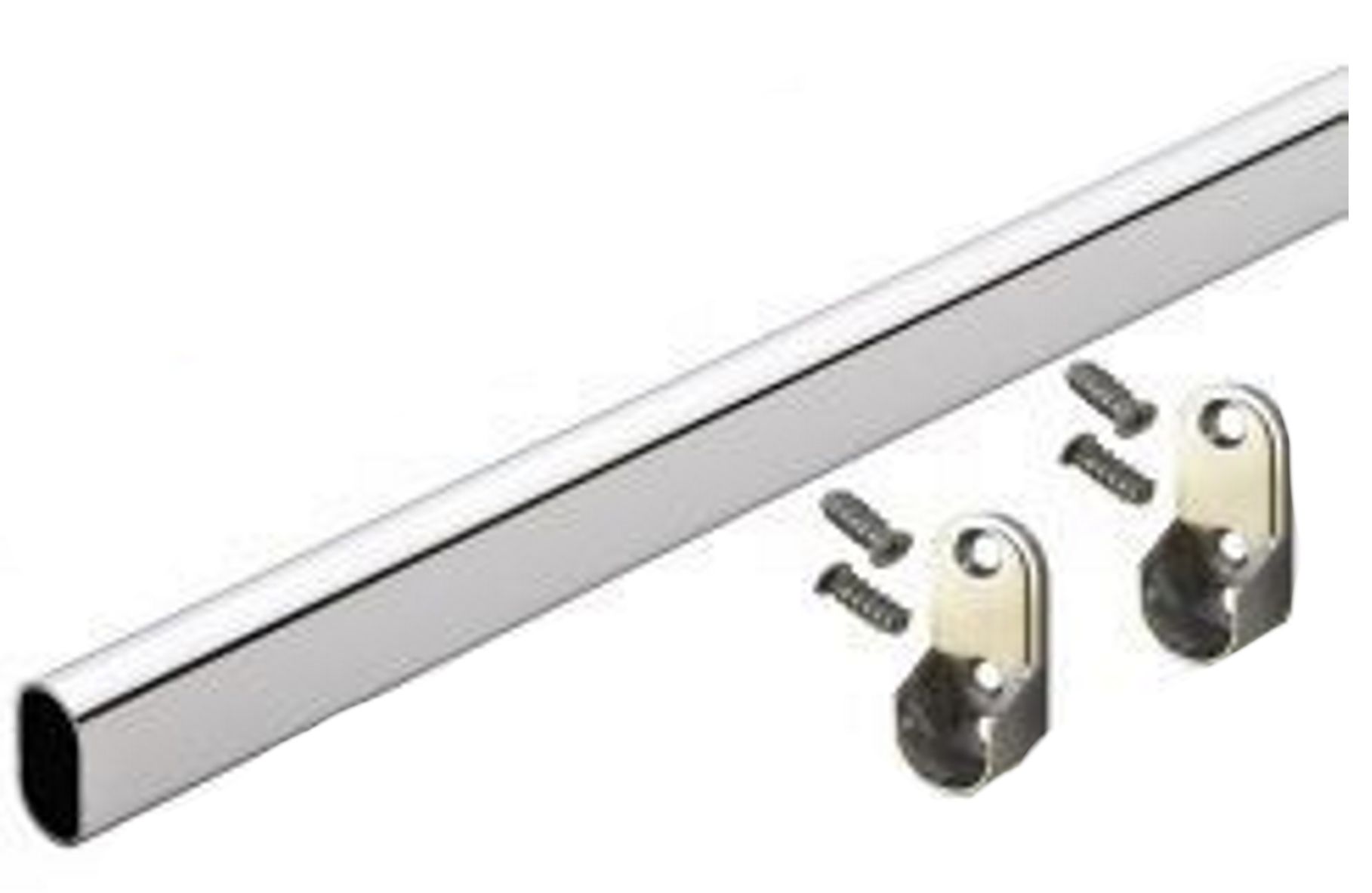
Our rods are oval in shape and not round. The oval shape
gives added strength. |
Depth of robe is 600mm deep as standard. |
If your existing back wall is ‘out of plumb’ or has irregular hollows or bumps, this may result in gaps between your existing wall and new robe internals. We do not scribe or seal internals to existing walls under any circumstances. |
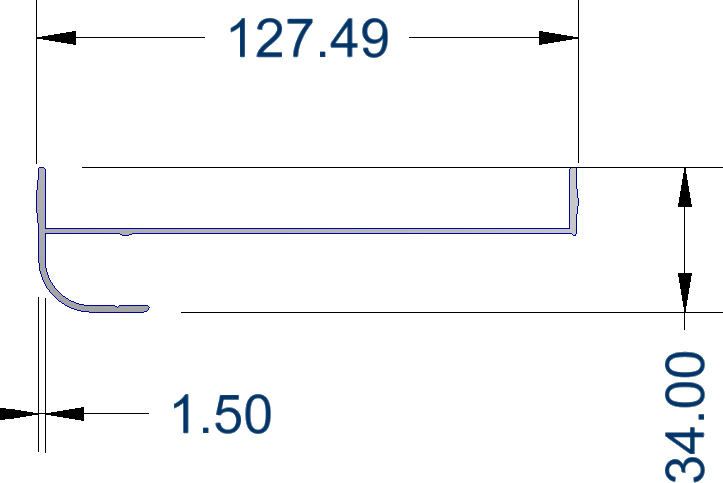 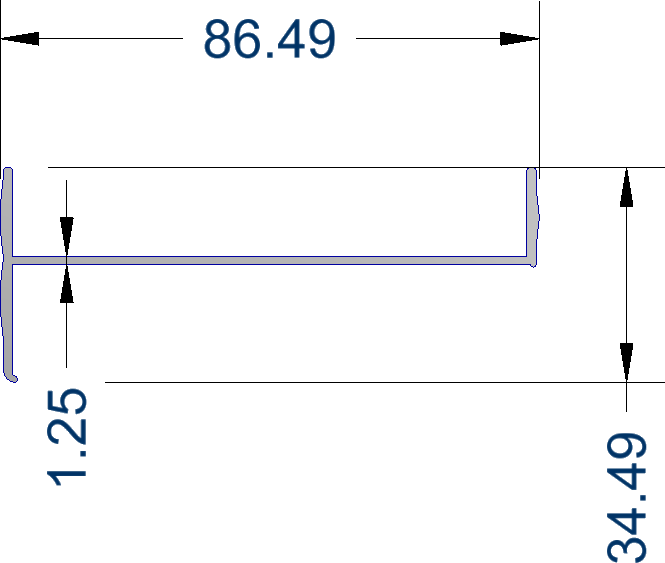
We use a return jamb on the end panel, and a wall jamb
up against your existing wall. |
|
|
These are used to fix our hanging brackets to. |
Sliding Door heights are maximum 2400 high. |
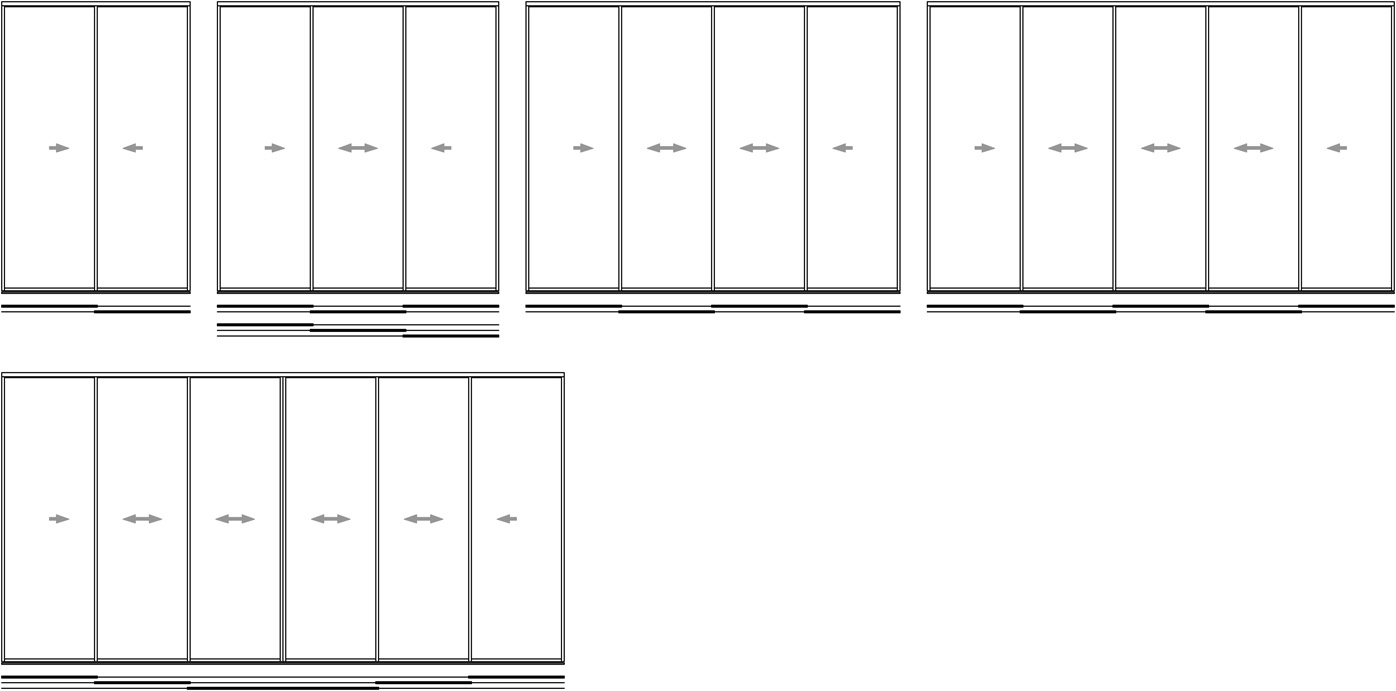
Doors are adjusted to suit existing walls and floors, as per image above. Doors may not line up neatly if they are swapped from their original position when fitted. |
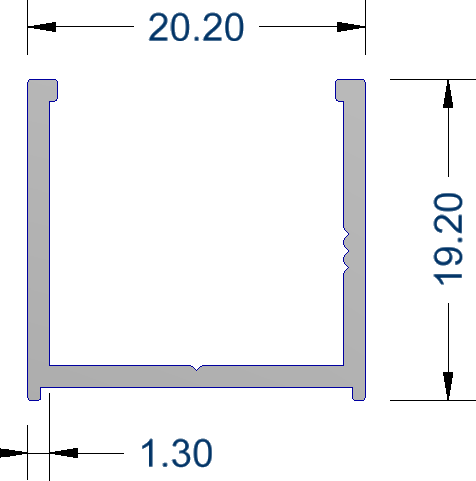
We use a 'U' channel to secure robe end panel to the wall |
|
|
We use white vinyl wrapped battens in other instances where they may be required. |
Double hanging heights. First rod is 60mm below top
shelf. Second lower rod is 1000mm below top shelf. This gives approx.
930mm hanging space between each rod. |
We do not put cover caps over any screws that can not be seen. This includes the top shelf screws that hold the dividers in place. |
||
|
A Roof is required when the ceiling level is quite high. |
Middle shelves are screwed (fixed) into position, with the remainder using shelf supports for adjustable shelving. |
No removal of existing robes or fixtures to walls etc is
included, unless noted on plans. |
||
|
These may be from either 16mm thick white melamine or |
Measurements on plan are approximate. These may vary due to out of plumb, out of square or out of level existing walls & floors. |
If demolition of old robe or shelving is included in our quote, please remember we will be using your existing walls, floor and ceiling. We will do only minor patching, but anything major is the clients responsibility. We also can’t see what is behind an existing robe, and other works / materials may be required at extra cost. If existing framework demolition is done, there may be gaps in the floor covering where existing skirting / jambs etc were removed to make way for new robe construction. |
||
|
If we replace hinged doors with sliding doors then the
new sliding doors will close against the existing door jambs. |
We do not under any circumstances do any painting /
major patching / puttying of holes or furniture removal.
If you do any painting to the new robe area, please ensure it has a
minimum of two days to dry before we install. |
|||
|
We take extreme care with your installation, but if you find we have damaged any of your property that we are unaware of, please inform us within two days after the installation. After two days BBIW will not entertain any damage queries or any damages already present prior to installation. |
||||
|
BBIW will not do any extra works or supply any extra materials because these specifications were not read prior to sending in a deposit. By sending us a deposit you have confirmed that the plans and specifications are agreed to. |
||||
|
Please ensure any free standing robes/furniture etc is removed and an empty space left prior to day of installation where the new robe is to be installed. We require a working area the size of the new robes plus a minimum of approx. 600-900mm in front of robe to be able to install the fixtures. Please ensure any items hanging on walls are removed or secured in the immediate and surrounding walls of the installation, so they do not fall off due to vibration of our installation. This includes light fittings. BBIW is not responsible for any existing loose fixtures in the home. We will need access to water, to clean our cloths during the installation as we wipe things down. Please cover anything from dust. We try to minimize dust as best we can, but light dust can escape us. More than likely due to lack of space in room, we may need to place tools on bed. We will put our own cover sheet down first. |
||||
|
Please ensure you have moved any of your vehicles onto the street so we can back our work van up as close as possible to the home before we arrive. It is greatly appreciated if we can also work in the garage or under carport where there is shade. |
||||
|
Any children or pets should be kept away from the works, as entrance door will be required to be open for most of the install. Tools and screws/glue may also be accessible to young hands. Pets in particular are known to urinate on tools / materials and also jump into our work van. They also like to sleep at the bottom or top of stairs, making the access to home a trip hazard. |
||||
|
Access to power points. One for inside the bedroom, and one for outside cutting of materials. |
||||
|
Payment Terms: 20% Deposit required to confirm acceptance of quotes/design/specifications. This will secure your install date. The balance is due on day of completion, either by cash or bank transfer. Sorry no Credit Card facilities are available. |
||||