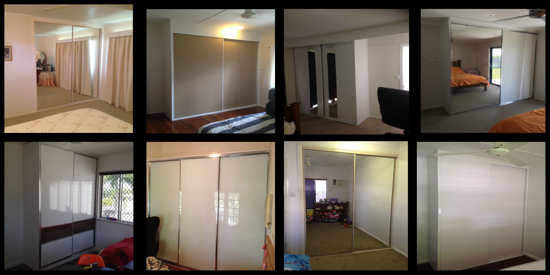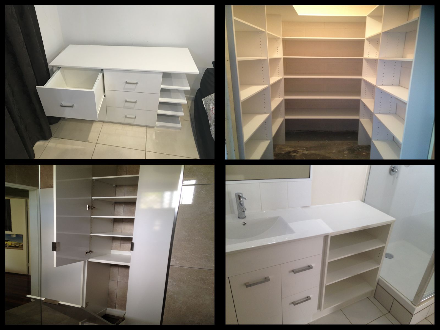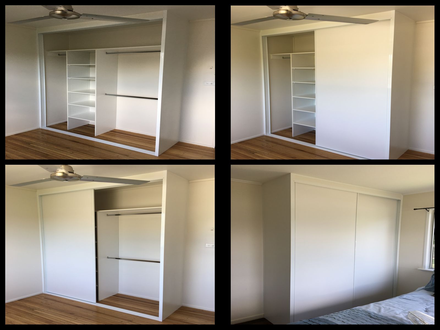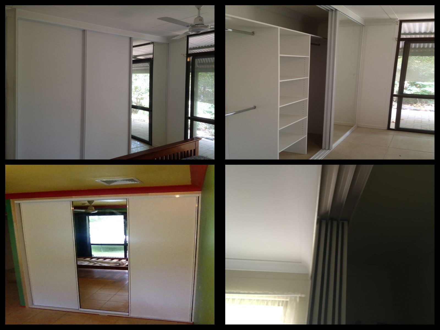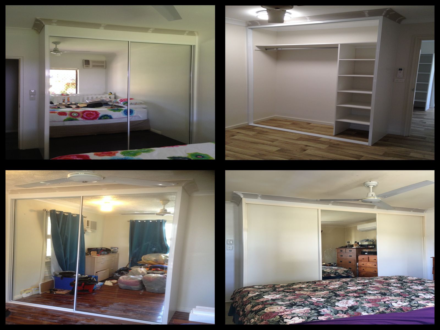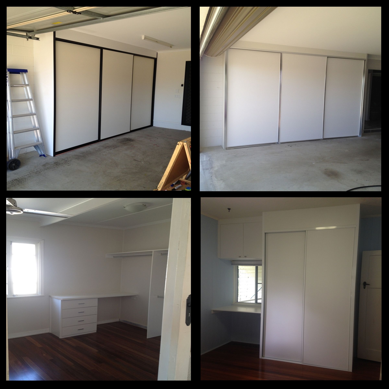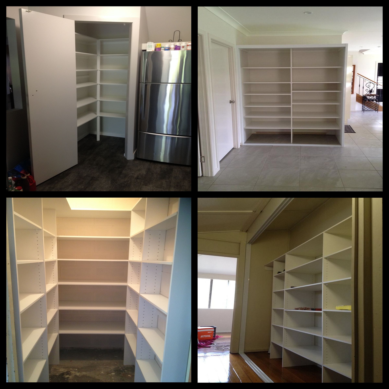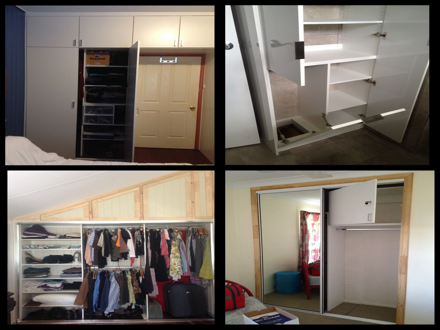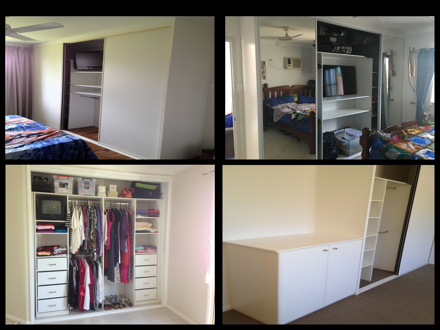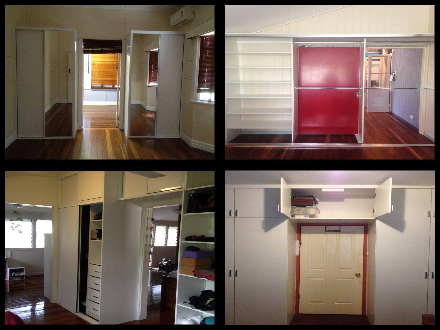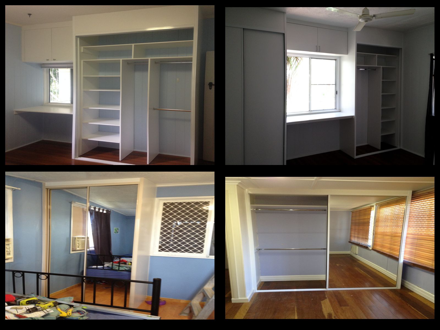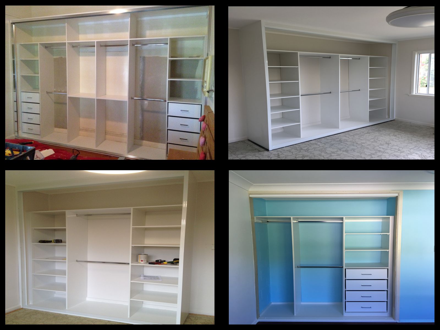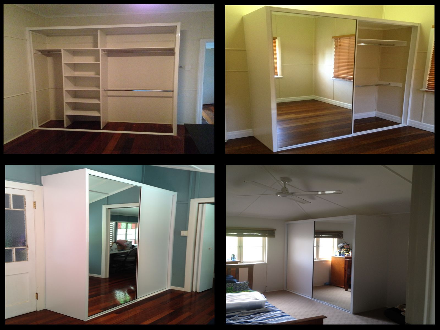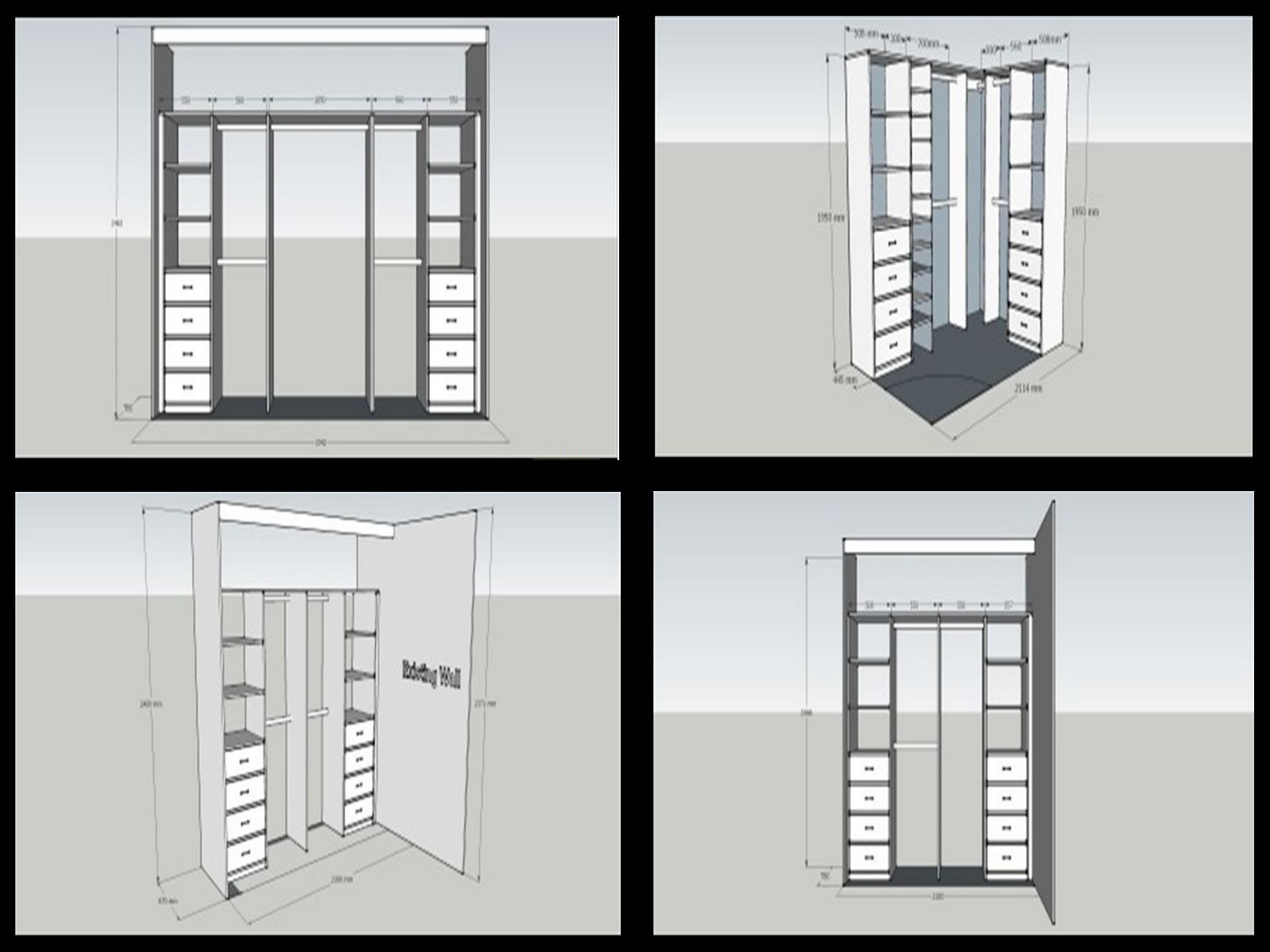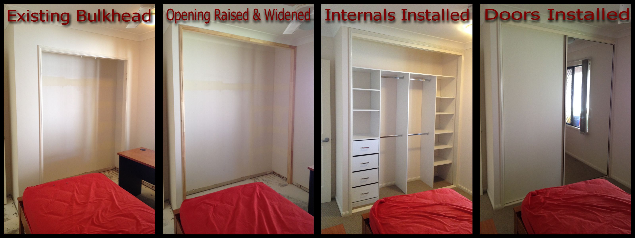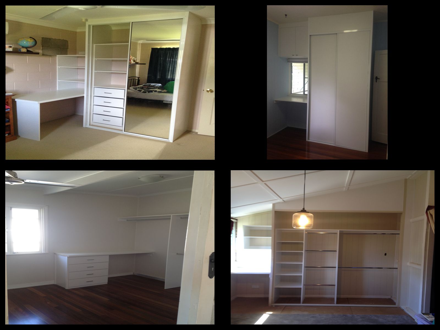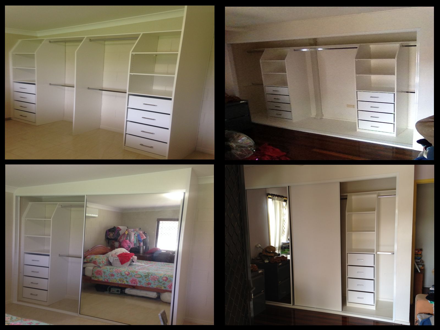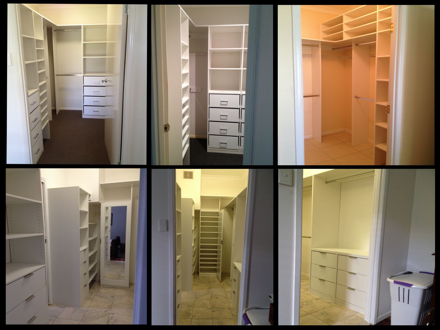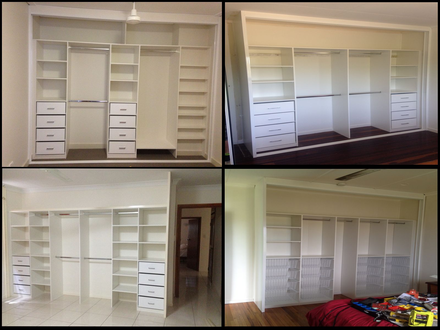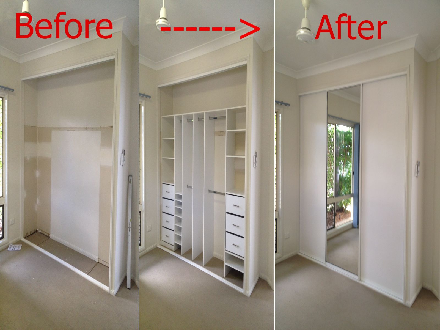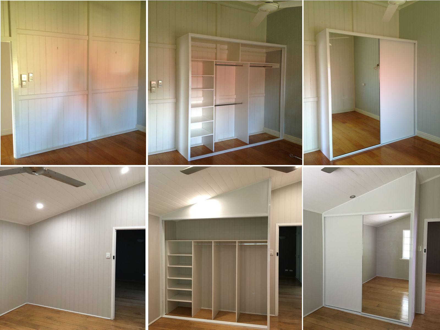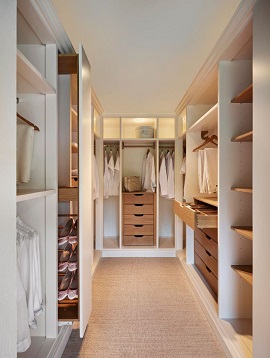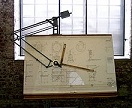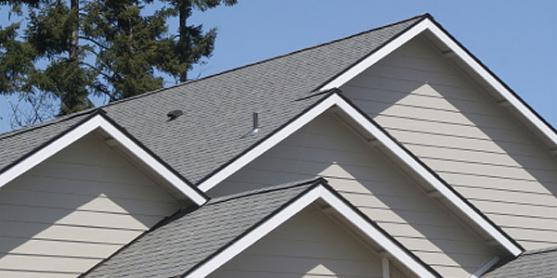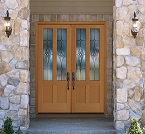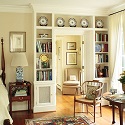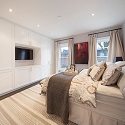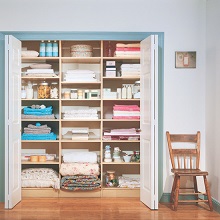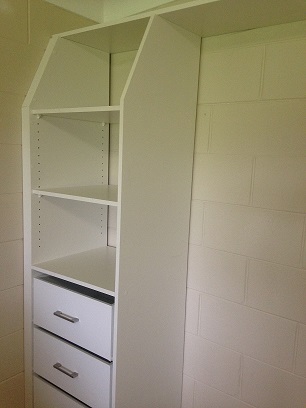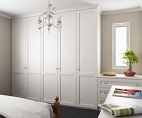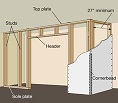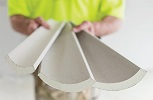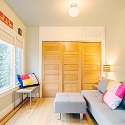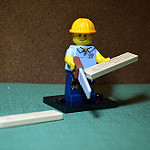Got
a property that you can't just get over the line?
Built
In Wardrobes
could just make the difference.
We know from experience!
Struggling to rent your investment property?
Competing with other homes on the market
that already have built in robes?
Tenants expect built in robes today.
BBIW do a
lot of rental properties for this exact reason.
BBIW can help you get
your home rented.
 Read
about what materials we use and the general procedure we follow for
your built in robe.
Read
about what materials we use and the general procedure we follow for
your built in robe.
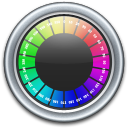 See
the selection of colours we offer.
See
the selection of colours we offer.
On a budget? Check out these
specials. (Terms & Conditions apply) 
 Have
you seen our TV & radio commercials? Sit back and watch us in
action!
Have
you seen our TV & radio commercials? Sit back and watch us in
action! 
Feedback we recieve from
clients. 
 You
can find our contact details and hours of business here.
You
can find our contact details and hours of business here.
Our sales representative
will visit your home and check measure your new robe. They will design
your new robe in 3d CAD format and email it to you along with the quote.

 You
may find the answer right here.
You
may find the answer right here.
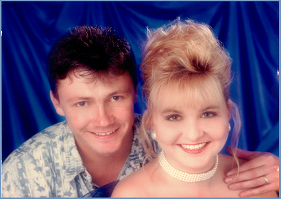 Learn
about the people
behind BBIW and our history.
Learn
about the people
behind BBIW and our history.
Take Me Home!

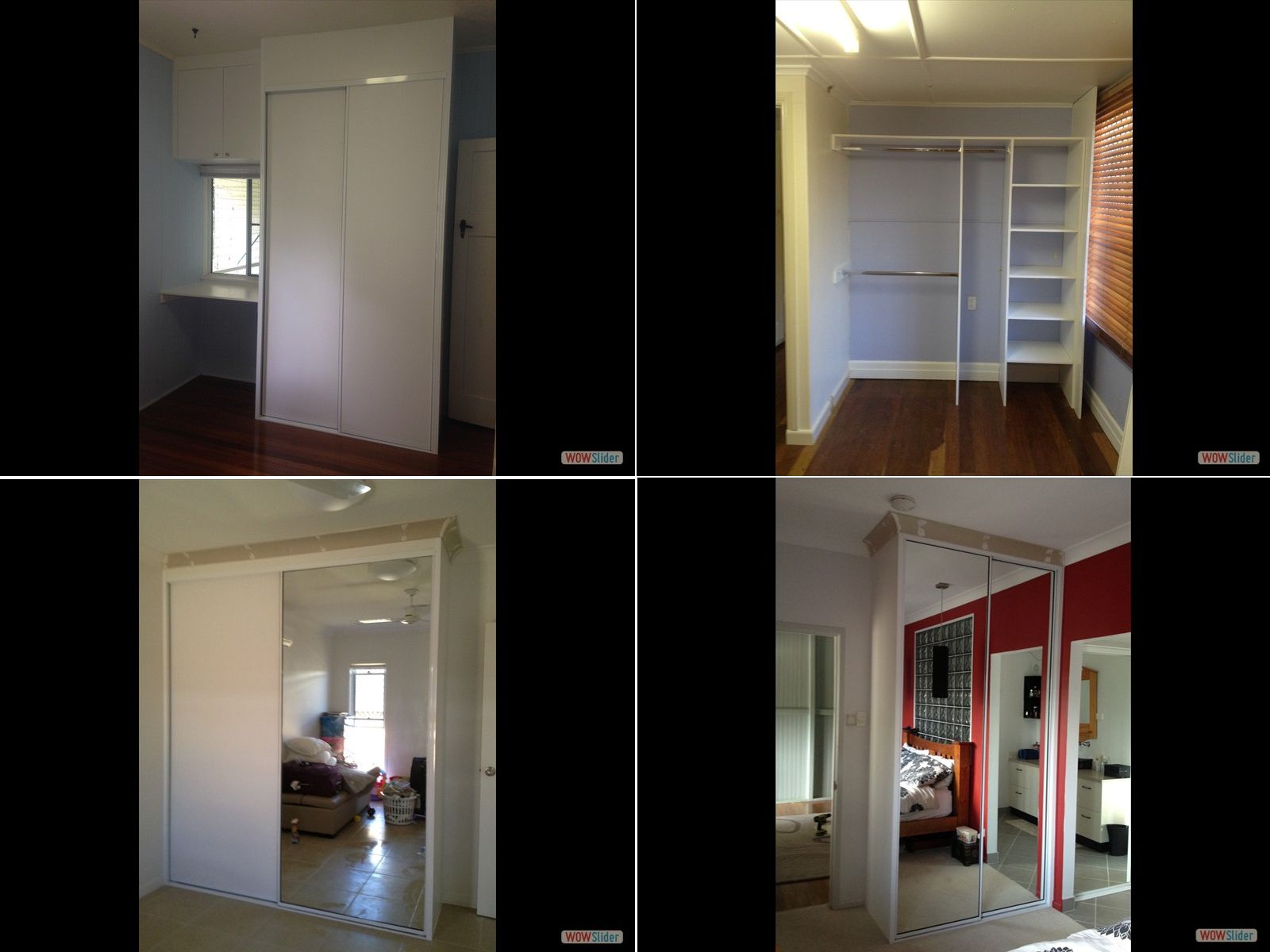 Our
galleries have a variety of different robes we have done. Grab a coffee
and relax while viewing the many galleries. Like an image you see, use
the menu to email it to us along with your enquiry.
Our
galleries have a variety of different robes we have done. Grab a coffee
and relax while viewing the many galleries. Like an image you see, use
the menu to email it to us along with your enquiry.
The 'Doors' Gallery is just a taste of
finishes that
have been applied to our sliding doors.
There is such a variety of products available today
to the consumer. If you see a board finish you like
then please ask us. If it fits in with our extruded
system then we should be able to do it for you.
Our standard finishes are:
* Standard Silver Mirror Doors.
* Vinyl Covered Gyprock Panels - Variety of finishes
* Optipanel Glass - Looks fantastic.
* Bronze or Grey Tinted Mirror.
* Plain Gyprock - You can paint or wall paper it.
* Custom Made - Just ask us!
Most popular finish is white. It goes with everything!
Click here to view the full gallery.
Our everyday budget special - $1430 inc
gst fully installed.
Up to 2400 wide by 2700 high
5 x adjustable shelves
1 x Top Shelf
1 x End Panel
1 x Bulkhead
1 x Double Hanging
1 x Long Hanging
2 x Panel Sliding Doors Fully Installed.
*Please note - This is not a base wardrobe we price other
wardrobes from. Any variation will revert to our
standard pricing structure.
Click here to view the full gallery.
To totally open up a 3 door robe, BBIW can
install
a 'Triple Track' system. This way all the doors
can be pushed to one side. This can't be done
with a double track system.
Click here to view the full gallery.
The 'Cornice Finish' Gallery highlights how
BBIW
can install cornice to the top of the robe in
preference to a standard bulkhead finish.
The Client paints the cornice after installation.
Click here to view the full gallery.
The 'Hinged Doors' Gallery will show you how
BBIW sometimes do small hinged door cabinets
or even doors on doors if required.
BBIW only do hinged doors if sliders can't be utilised.
Click here to view the full gallery.
The 'Raked Ceilings' Gallery showcases how
BBIW
finishes the robe bulkhead to the ceiling.
It's a nice neat finish that you would think the robe
was always there.
Very popular in Old Queenslander Homes.
Click here to view the full gallery.
The 'Floors' Gallery will show how BBIW
install a
white melamine floor inside the robe.
As standard BBIW install your new robe onto your
existing flooring. In some cases though, especially
after the removal of an existing robe, you may find
an unsatisfactory floor finish exists under where the
old robe use to be. In this instance it makes sense to
install a finished product that compliments the robe
without affecting any of the existing flooring.
Of course BBIW are happy to install a floor if that is
your preference.
Click here to view the full gallery.
The 'Roofs' Gallery is to illustrate how
BBIW finish
of robes to rooms with high ceilings. This is usually
done with the installation of a roof. You can also
utilise the space above the roof for extra storage!
Click here to view the full gallery.
The '3D CAD' Gallery is a great way to
search for
a design that may suit your needs. A BBIW
consultant will render your new robe in 3D CAD
format so you can see exactly how it will look. BBIW
can give you any view of the robe you wish to see.
Click here to view the full gallery.
The 'Widen Openings' Gallery is something
we are proud of. Most of these
robes in the gallery started out as old hinged doors with only one top
shelf
and a hanging rod to the existing robe.
BBIW remove the existing doors, top shelf and hanging rail, then cut the
bulkhead as high as it can go. BBIW then remove the existing side
returns
to widen the robe as far as practically achievable.
BBIW then install new jambs and architraves, new internals, then new
sliding
doors. The result is amazing. You would think it was always built like
this.
If you are renovating your home BBIW recommend you do this so you
achieve more storage room and double your hanging space!
Click here to view the full gallery.
The 'Walk In Robes' Gallery has a variety
of robes
that BBIW have designed and installed. Most WIR's
only got one shelf and a hanging rod. BBIW will
remove the existing shelf and install drawers /
shelving / baskets / long hanging / double hanging
pull out mirrors etc etc etc. Let BBIW redesign that
boring old WIR and give you more hanging space
and organized storage.
Click here to view the full
gallery
The 'Kids & Nursery' Gallery gives
you a taste
of
ideas that can be achieved for a baby or child's room.
A lot of times these are just small robes to suit a
child or new born baby where everything is
easy to find.
Click here to view the full gallery
The 'Husband & Wife' Gallery will
show how BBIW
will make the most of the available space to keep
both husband and wife happy! This usually means
BBIW mirror both sides to be the same. This type of
design works excellent for a 3 door robe.
Click here to view the full gallery
The 'Before & After' Gallery is to
show what the
room looked like before BBIW started, then to show
what it looks like after BBIW have finished.
Click here to view the full gallery
The 'Queenslander Homes' Gallery
demostrates how
BBIW work around structural exposed framing
members. Queenslanders also have dressed cover
timber strips on walls & ceilings. This Gallery shows
how BBIW cut around them to produce a neat finish.
Click here to view the full gallery






 Read
about what materials we use and the general procedure we follow for
your built in robe.
Read
about what materials we use and the general procedure we follow for
your built in robe.  See
the selection of colours we offer.
See
the selection of colours we offer. 
 Have
you seen our TV & radio commercials? Sit back and watch us in
action!
Have
you seen our TV & radio commercials? Sit back and watch us in
action! 

 You
can find our contact details and hours of business here.
You
can find our contact details and hours of business here. 
 You
may find the answer right here.
You
may find the answer right here.  Learn
about the people
behind BBIW and our history.
Learn
about the people
behind BBIW and our history.
 Our
galleries have a variety of different robes we have done. Grab a coffee
and relax while viewing the many galleries. Like an image you see, use
the menu to email it to us along with your enquiry.
Our
galleries have a variety of different robes we have done. Grab a coffee
and relax while viewing the many galleries. Like an image you see, use
the menu to email it to us along with your enquiry.
